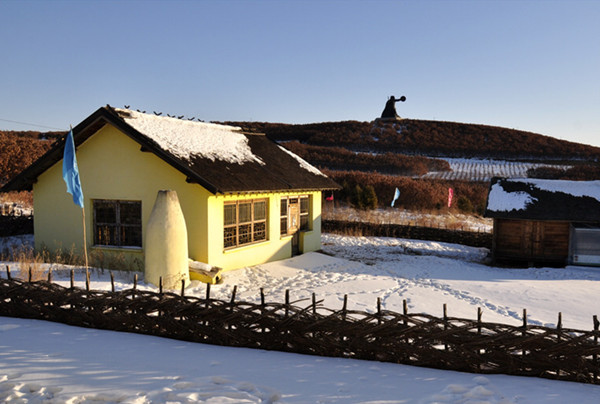Residential houses of Daur
(chinaculture.org)
Updated: 2013-12-18
 |
|
Villages of the Daur ethnic minority are mostly located at foot of a hill and beside a stream with a picturesque scenery. |
Villages of the Daur ethnic minority are mostly located at foot of a hill and beside a stream with a picturesque scenery. The thatched cottages are shaped like the Chinese character (Jie), and are called Jie-shaped houses. The house is square with principal rooms and warehouses, with the corral and the kaleyard arranged along the central axis in a compact fashion. Cowsheds are located away from the houses to maintain cleanliness. Every house is fenced with willow twigs woven into various patterns.
The Daurs often use pine to build the frame of the house; adobe for the wall, applying yellowish mud three times to the wall; and thatch for the roof. Generally speaking, the house has either two, three or five rooms. In the two-roomed structure, the west room serves as the bedroom and the east one as the kitchen. In three- or five-roomed homes, the middle room is the kitchen and the others are bedrooms. Since the Daur people pay much attention to lighting, each room, which usually faces south, has several windows that usually face south or west.
There are three connected concave kangs (heated brick bed) in the south, north and west, or in the south, east and north of the bedroom. They are called Manzi Kang, and are considered indispensable for the Daurs in the winter. The Daurs regard the west room as auspicious, and the south kang in the west house as the best among them all. Therefore, the south kang is usually reserved for the elders; their sons and their wives and children sleep on the north kangor in the east house. The west kang is especially reserved for guests.
The warehouse is usually a wooden attic one meter above ground. It is cool and ventilated, and ideal for storing corn. The roof has a wooden frame covered with thatch and shaped like an upside-down V. Inside the warehouse the ceiling is woven with wicker and is also shaped like an upside-down V. There is a wall and partition board between the bedroom and the kitchen. The board is decorated with woodcarvings and other decorative patterns and Chinese or Manchu characters that signify good luck, wealth and longevity. It is a combination of traditional Manchu and Daur architectures.
The courtyard is square or rectangular. Each room door faces south and usually does not face the courtyard gate.
Nowadays, with a developing economy and improved living conditions, more and more Daurs opt for brick houses. However, they still keep the custom of the kang.

High-speed train debuts in Inner Mongolia
A bullet train departed Hohhot East Railway Station for Ulanqab marking the start of high-speed rail services using Inner Mongolia’s first newly-laid high-speed railway on Aug 3.
